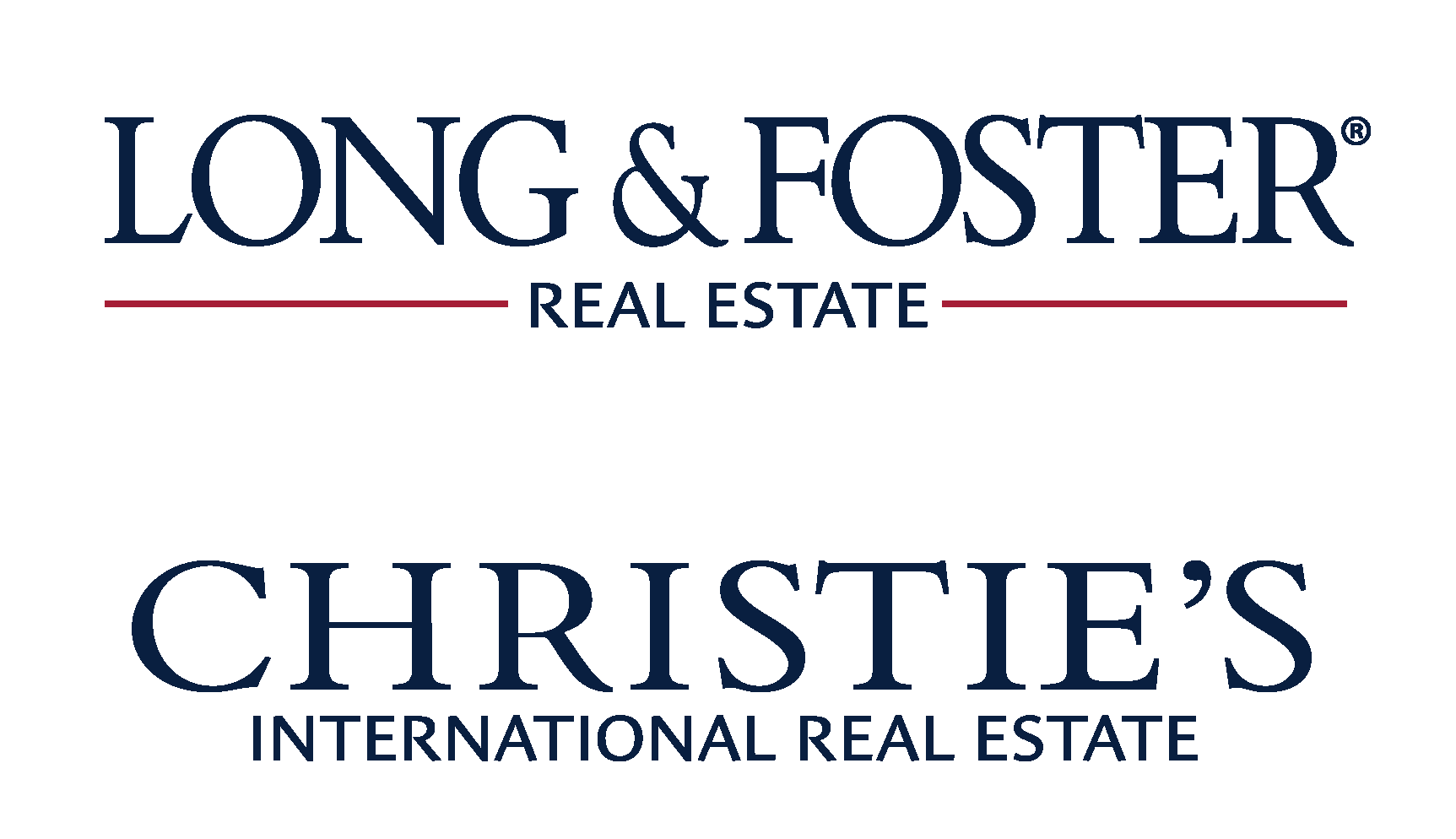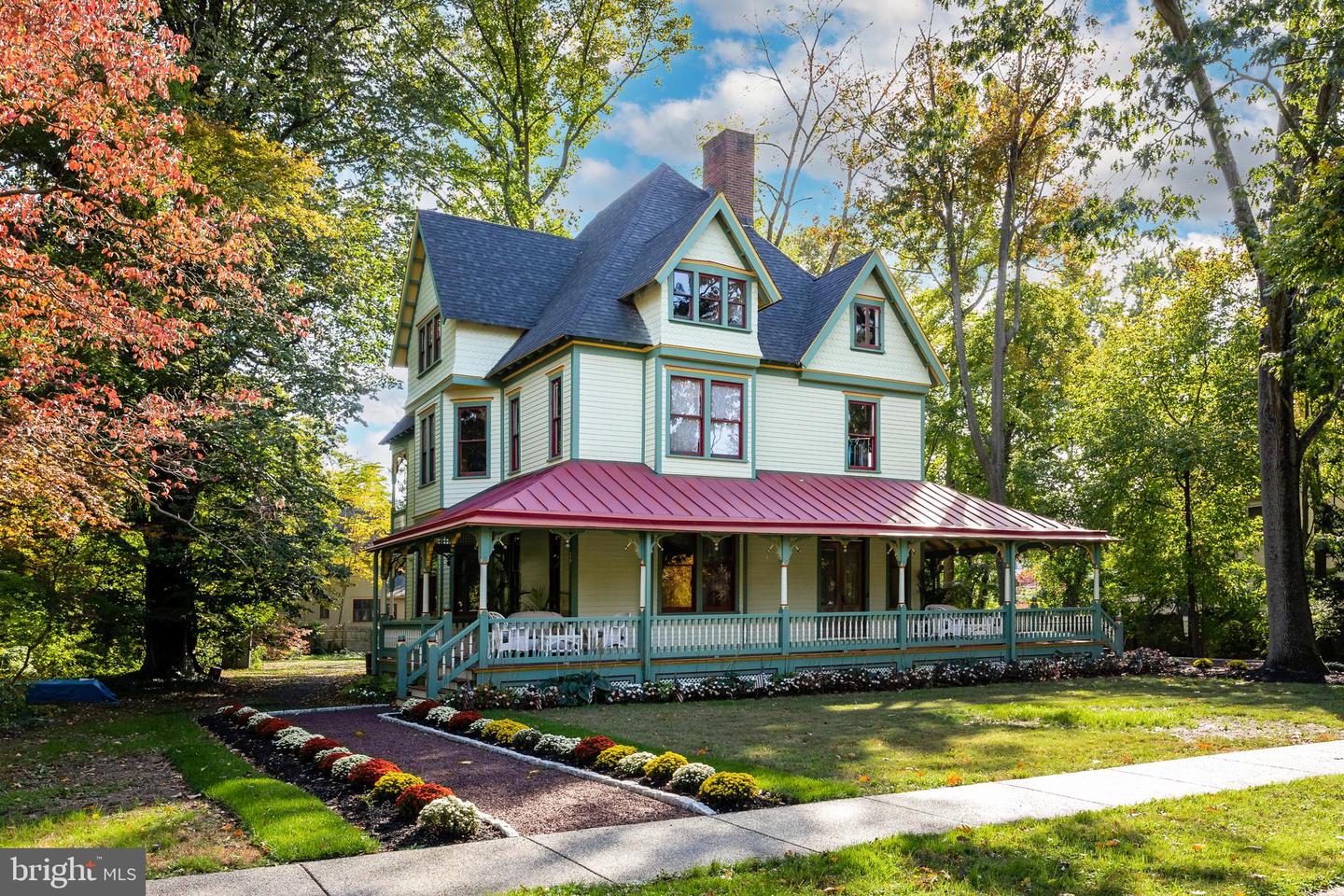This 1886 Victorian showcases the finest craftsmanship of a bygone era which has been painstakingly restored to its original glory. Excellent flow with large room sizes, updated plumbing and electrical service. Premium oversized corner lot, 3/4 acre with prestigious address; available for the first time in over 40 years. As you approach this grandam, with jaw-dropping architectural lines, you can only imagine the joyful memories created here! Stunning wrap around porch with custom-milled gingerbread details featuring original mahogany main entry door, new custom side entry door for easy access directly into your new kitchen area. Upon entry, you will be blown away by the massive foyer with intricate hand-laid parquet floor, fairytale staircase, massive fireplace and period mirrors: all original! This unique home has amazing flow, making it ideal for entertaining and large gatherings, comfortably accommodating up to 100 guests. Proceed through the large pocket doors to the formal parlor/sitting room, continuing into the living room with large bay window and fireplace, then on to dining room with French doors opening upon the rear porch. Each room contains a unique inlaid floor pattern of exotic wood; 10 foot ceilings on the entire main floor. Prepared kitchen area with butler's pantry opening to the rear porch, access to second staircase and adjacent new powder room complete this level. On your way up to the second floor, there is a mezzanine level: a lovely, bright area for reading or officing. Upstairs, you will notice original working shutters and a period mirror to brighten the stairwell as you did throughout the main level; here the ceiling heights are 9' 2". Here you will find 5 large scale bedrooms each with unique details from large bay window and window seats to sweeping arch details, also period bathroom and large storage area. Each room has four windows and four of the bedrooms have interconnecting doors, all specifically designed for cross ventilation. The primary bedroom has an ensuite and access to a private balcony. Endless possibilities await on the third floor also with 5 large scale rooms including 2 additional bedrooms, a study, bonus rooms and a period bathroom; there is also a large closet and attic access. The full walkout basement contains a large workshop, ample storage with shelving, laundry room. Recent exterior improvements: driveway with parking, sidewalk, perennial gardens and repointed foundation brickwork. Mechanical overview: newer 200 amp electrical service and new 100 amp subpanel to easily accommodate new AC and kitchen needs, all new plumbing, efficient French designed boiler approximately 18YO, 50 year Owens Corning roof approximately 3YO. Courtesy of Moorestown Historical Society: The first owner was William Kennard, insurance agent. He lived there with his family William Jr., Ruth and his wife Anna. By 1929 the owners were Dr. Alfred and Anna Cramer and their son Alfred. 3rd. In the 1940s, well-known local artist Alice Doughten also lived there with her sister Anna Cramer.
NJBL2029674
Single Family, Single Family-Detached, Victorian
7
MOORESTOWN TWP
BURLINGTON
2 Full/1 Half
1886
2.5%
0.73
Acres
Gas Water Heater, Public Water Service
Frame
Public Sewer
Loading...
The scores below measure the walkability of the address, access to public transit of the area and the convenience of using a bike on a scale of 1-100
Walk Score
Transit Score
Bike Score
