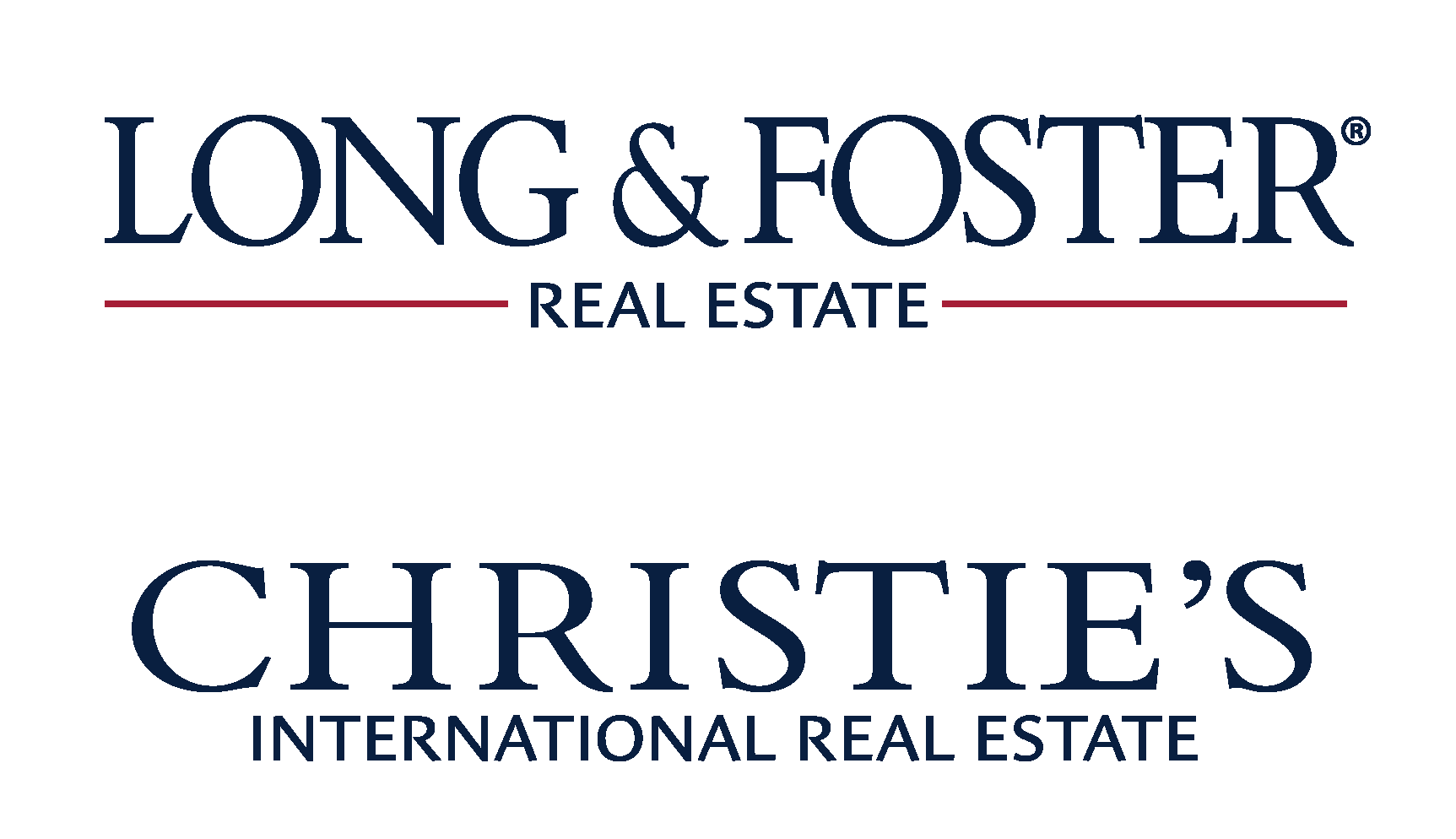The median home value in Berwyn, PA is $777,777.
This is
higher than
the county median home value of $410,000.
The national median home value is $308,980.
The average price of homes sold in Berwyn, PA is $777,777.
Approximately 70% of Berwyn homes are owned,
compared to 24% rented, while
7% are vacant.
Berwyn real estate listings include condos, townhomes, and single family homes for sale.
Commercial properties are also available.
If you like to see a property, contact Berwyn real estate agent to arrange a tour
today!
Learn more about Berwyn Real Estate.
Single family home, 3 beds , 1full bath on the first floor and 1 bed , family room and 1 bath in the walk out basement, you can move in anytime , its empty Pets welcome on a case to case basis.( pet deposit separate) Home owner will take care of Lawn Maintenance thru professional company. Tenants responsible for snow removal. owner will pay for 50% of the pest control, (if needed.) tenant pays gas tank rental fees(@$250 annual) , recycling bills, electric, oil propane bills, cable and internet
Main Line Tredyffrin-Easttown schools. Single-family 3 Bed 2 Bath with Large flat backyard. Updated kitchen with breakfast bar. No carpets throughout. Zoned heating & air conditioning. Walk to train, library, Tredyffrin-Easttown schools, & Berwyn restaurants. Open floorplan. Fireplace for decorative purposes only. Laundry/mudroom. Detached 2-car garage accessed by private alley off First Ave. Small pets ok (2 max - $100/mo per pet. Available 6/1/2024. Schedule your preview today!
Tenant occupied. Beautiful 4 bedroom 3.5 bath Colonial Harvard model in the prestigious The Greens at Waynesborough community with golf course views. Energy saving 3-zone HVACs. Winding brick walkway leading to beautiful portico, elegant front door with Tiffany styled stained glass. 2-story foyer with beautiful crown moldings all around. Private study with double glass doors. Formal living room with bay window, adjoining formal dining room with elegant pillars, tray ceiling, and walkout bay windows, beautiful crown moldings and chair rails. Spacious kitchen, granite counter-tops, gourmet cooking stove island with ventout, gorgeous cherry cabinets, beautiful accent tile backsplash. Large breakfast area, Huge solarium with built-in wet bar, accent tile flooring. Large screened porch to enjoy bug free summer time. Large brick patio overlooking spacious backyard and view of 7th green. Magnificent 2-story family room with floor to ceiling fireplace, stunning window wall with great view, ceiling fan, space-saving entertainment center, and convenient back staircase to 2nd floor. Large laundry room with sink and cabinets. 2nd floor: Spacious hallway. Master bedroom with tray ceiling and ceiling fan, sitting room with gas fireplace, 2 large walk-in closets. Master bathroom with 2 vanities, ceiling fan, soaking tub and separate large stall shower. A princess bedroom suite with ceiling fan & private bath. 3rd and 4th bedrooms with jack-n-jill bath. Award winning T/E school district, minutes to shopping, corp. centers, R5 train station, and highways. One well trained small sized dog can be considered on case-by-case basis.
Walking distance to Train and Heart of Berwyn! Very convenient location. Eat in kitchen with NEWER dishwasher, NEWER stove and newer refrigerator. Living room and additional room located on first floor for Dining room/office. Laundry room with hook-up for tenantâs own washer/dryer on main level. Three bedrooms and full bath are on second floor. Additional room in attic could be used as office/spare room. Also generous storage in unfinished attic space. Most of the windows are NEW. Landlord takes care of lawn care. Off street parking for two cars. Pets allowed at owner's discretion with a monthly pet fee on a Case by Case Basis. This home is ready to move in! Option for a short term lease.
Penthouse Apartment Unit One at 1237 Lancaster Ave is Available Now! This penthouse apartment is located in the #1 award winning TE school district. It occupies half of the top floor - a luxury, 3-bedroom, 2-bathroom apartment with 9' ceilings. It has three balconies; one full balcony and two French balconies. Luxury finishes, stainless steel appliances, under counter wine refrigerator, washer and dryer, walk-in closet, wide plank flooring, tile flooring in the bathrooms, ample parking, professionally landscaped grounds. Trash removal and sewer included in the rent. Septa Train Station (Daylesford) is within 0.4 miles (6 min. walking distance), Berwyn, Paoli, and Devon Septa Stations are w/i 2 miles. 22 miles from Philadelphia International Airport. Convenient location, close to parks, library, and town of Berwyn. Don't miss this opportunity. Make an appointment to visit today! * Square footage definitions vary. Displayed square footage is approximate.
Copyright © 2024 Bright MLS Inc. 

Website designed by Constellation1, a division of Constellation Web Solutions, Inc.
