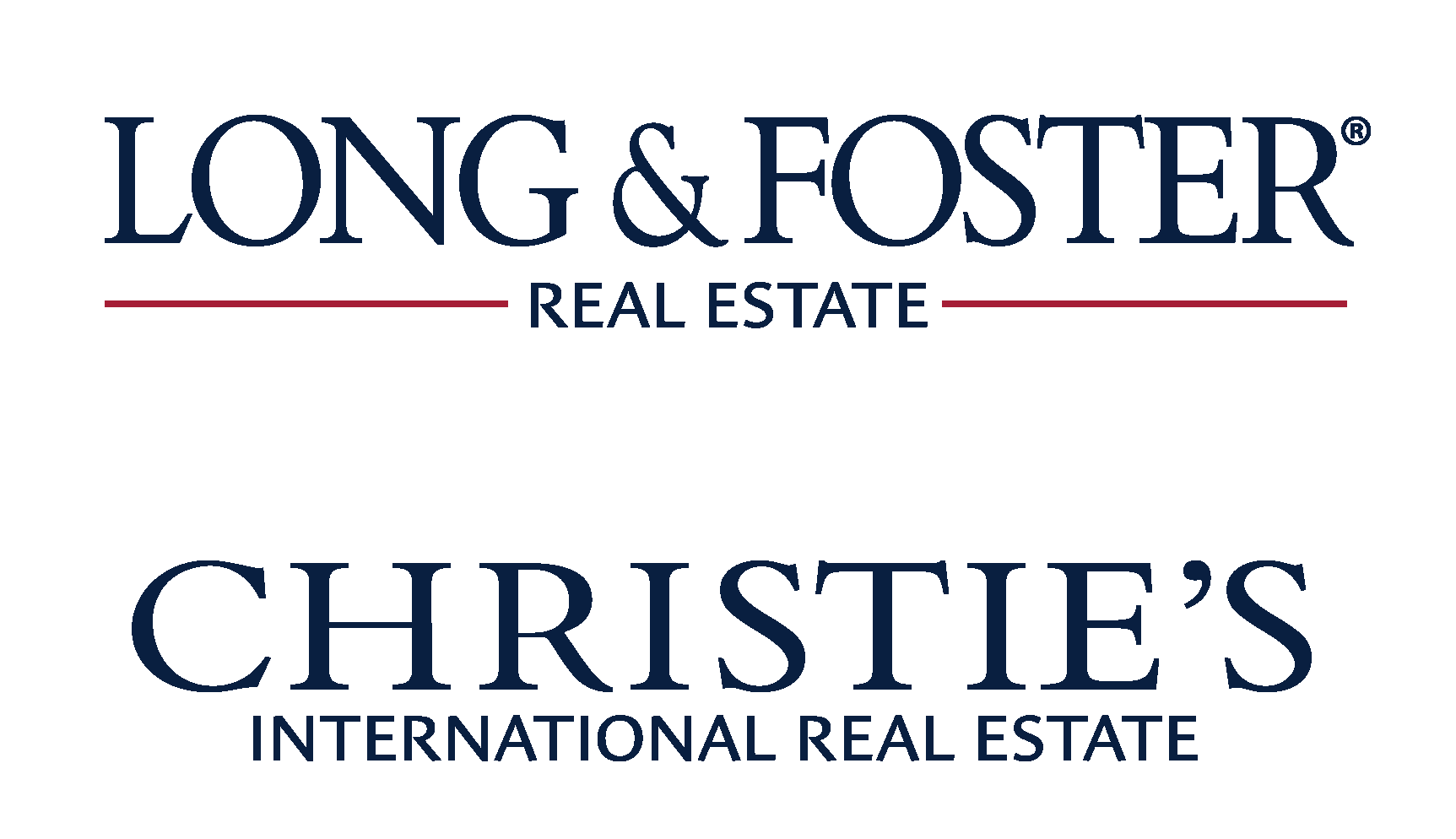Welcome to 2132 E Firth Street - This former rectory built in 1912 was converted into 5 incredibly unique townhouses, thoughtfully restored and renovated by renowned Philadelphia builder/developer, Red Oak Builders. Every effort was made to repurpose as much as possible from the original edifice including original stone and brick walls, reclaimed wood repurposed for flooring, stairs, walls and rim, iron forged for the staircase, custom pendant lights, and windows re-imagined for the fabulous custom sliding iron door of the second floor guest bedroom. Enter into this loft-style city home into a welcoming foyer with custom built-in cubbies with bench offering a great landing space. Continue up a few stairs to the main living level with soaring 14â ceilings, a spacious 17â wide living space and fabulously cool original exposed brick wall. Beyond the living area is a true Chefâs Eat-in Kitchen featuring polished cement countertops and island by a local artist, perfectly complementing gray shaker cabinets, open shelving, KitchenAid stainless steel appliances, and a built-in pantry for plenty of storage. Skylights above the dining area afford gorgeous natural light, where you have plenty of entertaining space for a dinner party of 12. Ascend the dramatic stairwell up to the second floor to a wide hallway plus two great-sized guest bedrooms, a full bathroom featuring marble tile, custom slate vanity top and wall mounted faucet. Laundry room with side-by-side washer/ dryer plus storage closet in the hallway completes this floor. The third floor is a true sanctuary with even more natural light through an entire wall of glass opening out to your private terrace ideal for morning coffee or evening cocktail. Spacious bedroom with sliding barn door, large walk-in closet and en-suite bathroom with oversized walk-in shower with frameless glass door, soaking tub in front of large window, custom reclaimed wood double vanity with wall mounted faucets and separate water closet. The finished basement features 2 additional flexible rooms plus unfinished storage area, and a convenient powder room. Both bonus rooms are sound proof, perfect for a home office, studio or gym. Other features of this home include dual zone HVAC, custom Pella architect windows, sonos sound system, and smart home features including video intercom and more. Tucked down a very quiet side street with easy street parking yet so convenient to everything that Fishtown including restaurants, cafes, shows, dog park, playground anmd transportation. Easy access to Center City, major highways and the suburbs. 5 years remaining on 10 year tax abatement. Truly an exceptional city home.
PAPH2160284
Townhouse, Contemporary, Transitional
3
PHILADELPHIA
PHILADELPHIA
2 Full/1 Half
1875
2.5%
0.02
Acres
Gas Water Heater, Public Water Service
Mason, Stone, Brick
Public Sewer
Loading...
The scores below measure the walkability of the address, access to public transit of the area and the convenience of using a bike on a scale of 1-100
Walk Score
Transit Score
Bike Score
