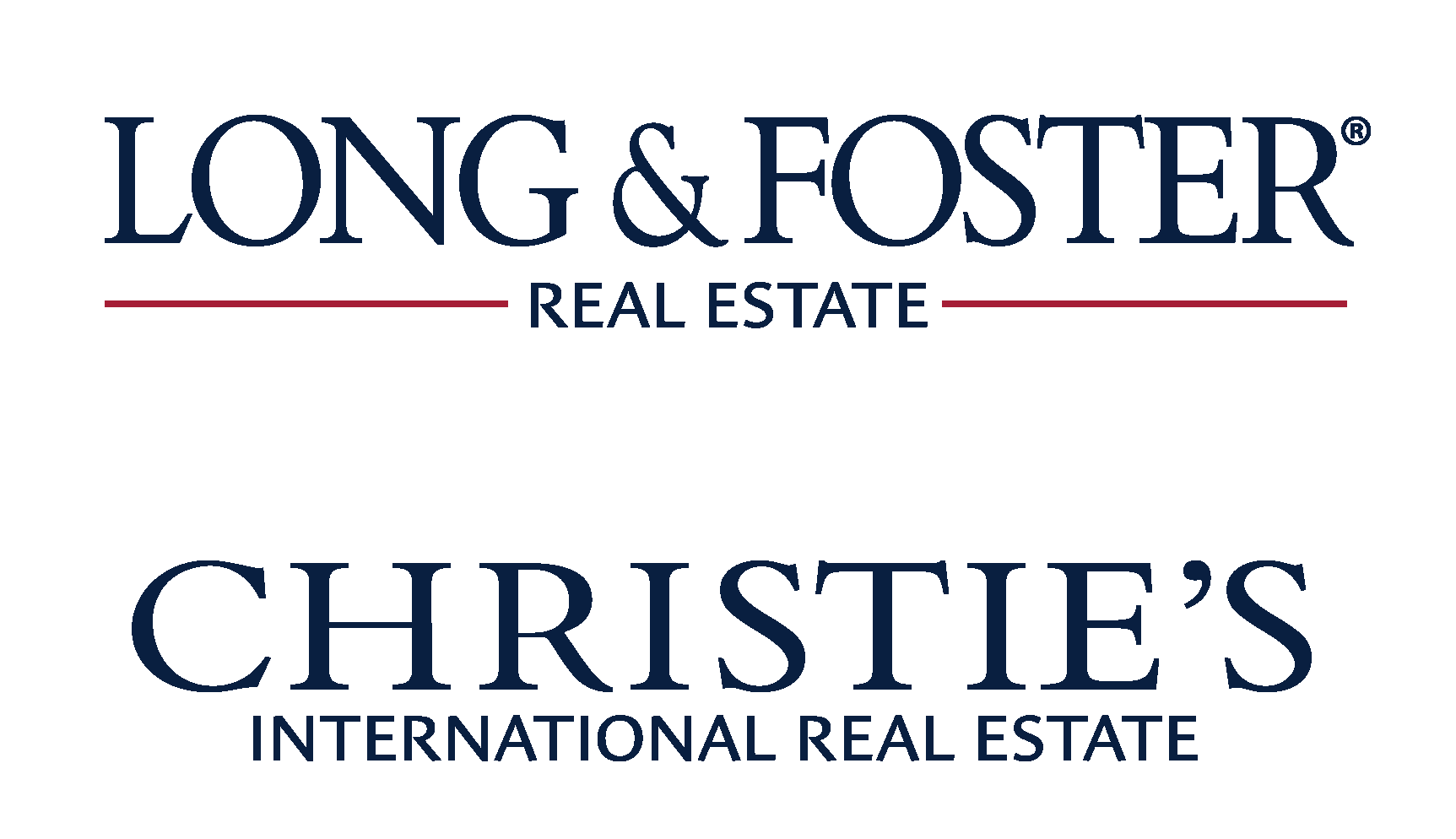The median home value in Norristown, PA is $315,000.
This is
lower than
the county median home value of $345,000.
The national median home value is $308,980.
The average price of homes sold in Norristown, PA is $315,000.
Approximately 38% of Norristown homes are owned,
compared to 51% rented, while
11% are vacant.
Norristown real estate listings include condos, townhomes, and single family homes for sale.
Commercial properties are also available.
If you like to see a property, contact Norristown real estate agent to arrange a tour
today!
Learn more about Norristown Real Estate.
Copyright © 2024 Bright MLS Inc. 

Website designed by Constellation1, a division of Constellation Web Solutions, Inc.
