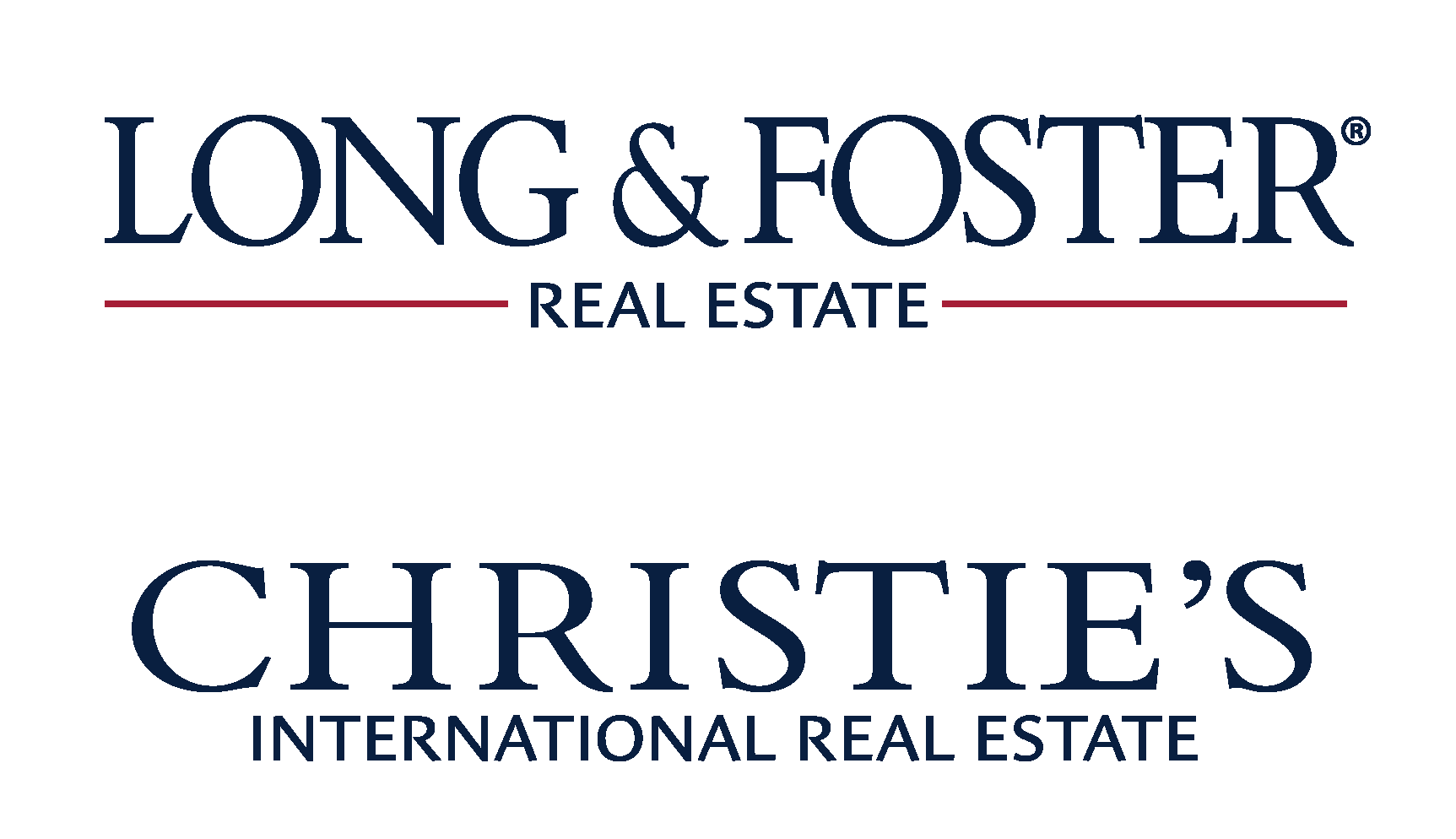The median home value in Audubon, PA is $551,000.
This is
higher than
the county median home value of $345,000.
The national median home value is $308,980.
The average price of homes sold in Audubon, PA is $551,000.
Approximately 68% of Audubon homes are owned,
compared to 26% rented, while
6% are vacant.
Audubon real estate listings include condos, townhomes, and single family homes for sale.
Commercial properties are also available.
If you like to see a property, contact Audubon real estate agent to arrange a tour
today!
Learn more about Audubon Real Estate.
Copyright © 2024 Bright MLS Inc. 

Website designed by Constellation1, a division of Constellation Web Solutions, Inc.
