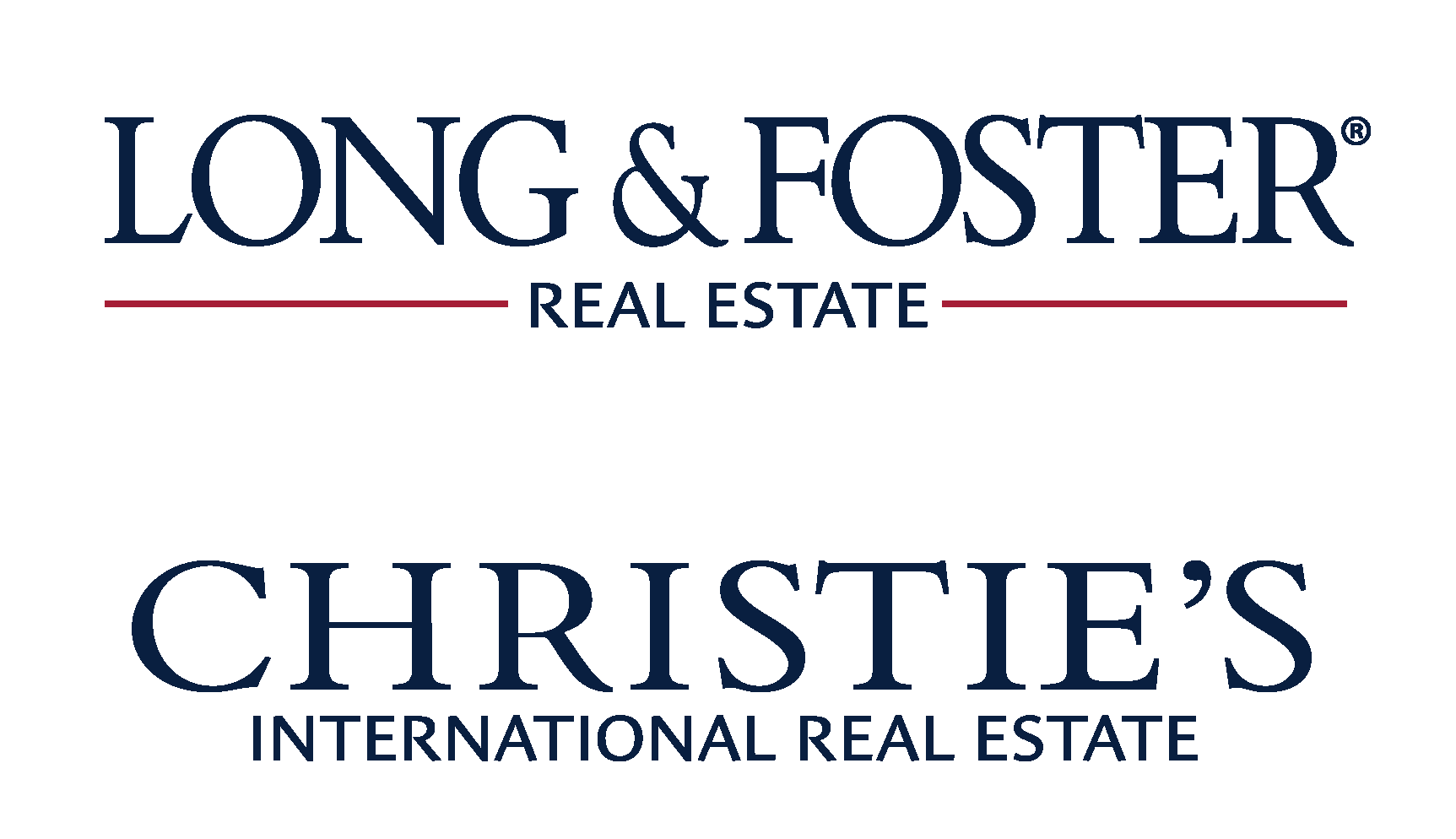The median home value in Malvern, PA is $820,112.
This is
higher than
the county median home value of $410,000.
The national median home value is $308,980.
The average price of homes sold in Malvern, PA is $820,112.
Approximately 60% of Malvern homes are owned,
compared to 35% rented, while
5% are vacant.
Malvern real estate listings include condos, townhomes, and single family homes for sale.
Commercial properties are also available.
If you like to see a property, contact Malvern real estate agent to arrange a tour
today!
Learn more about Malvern Real Estate.
Copyright © 2024 Bright MLS Inc. 

Website designed by Constellation1, a division of Constellation Web Solutions, Inc.
